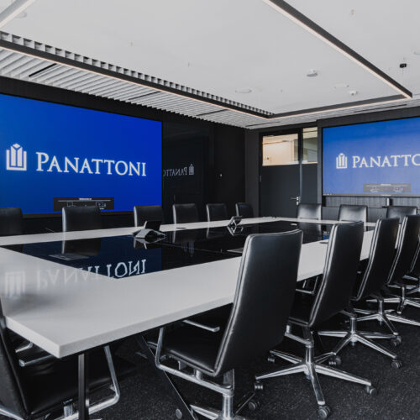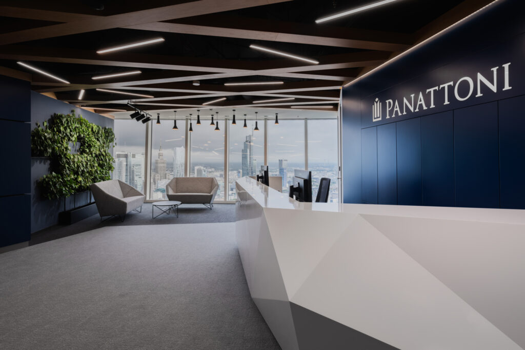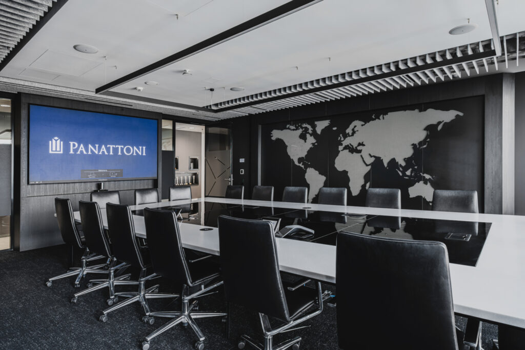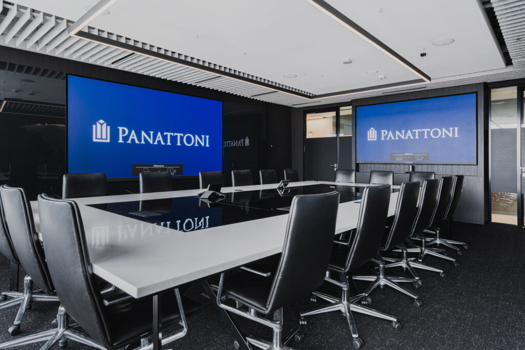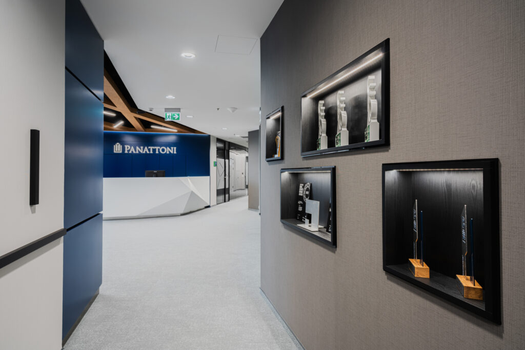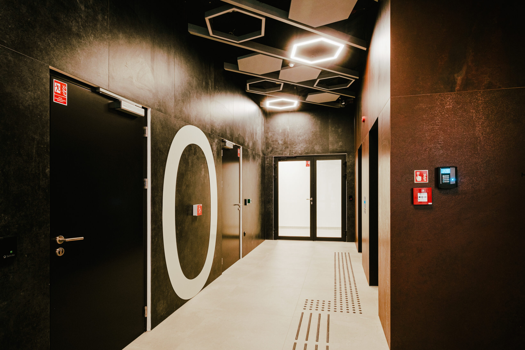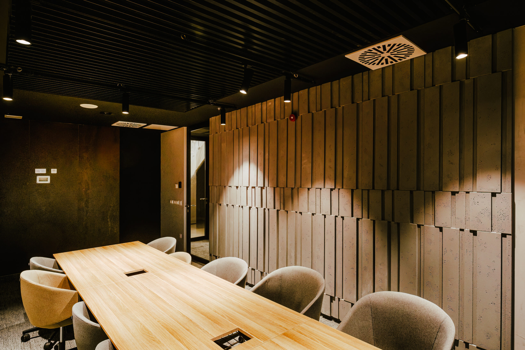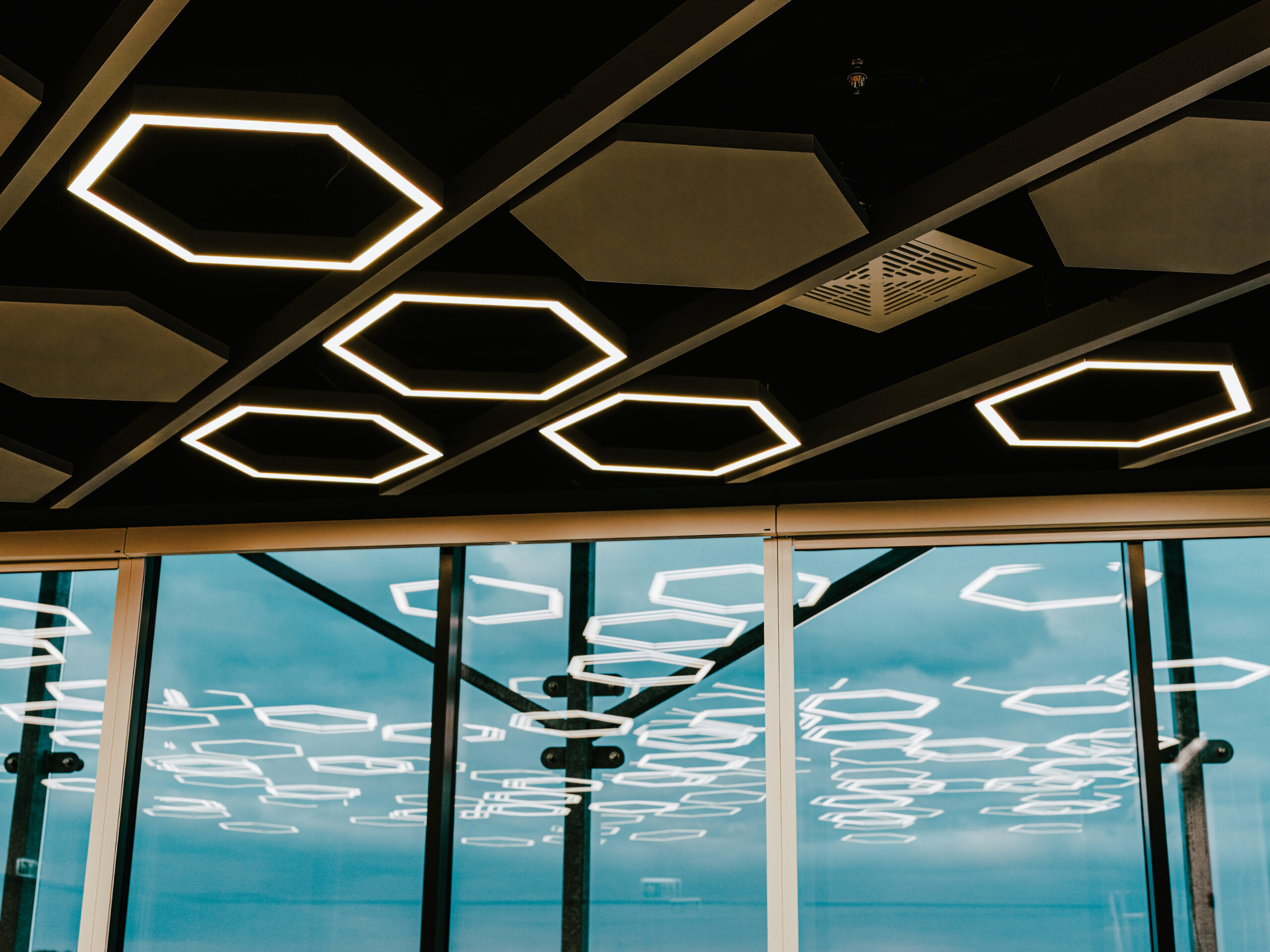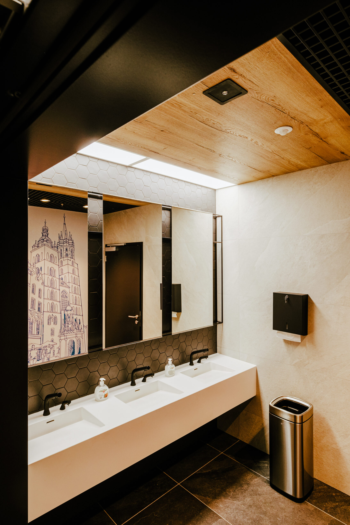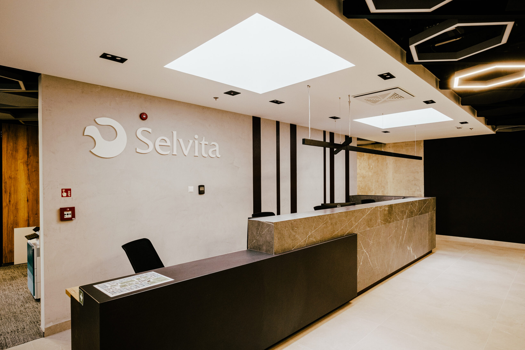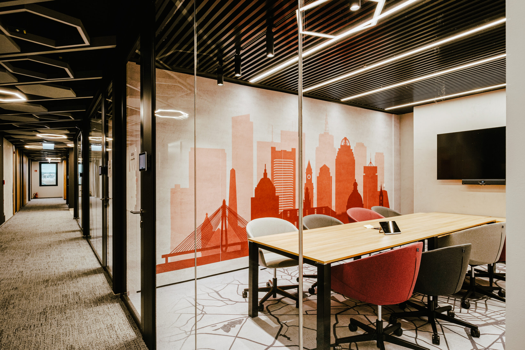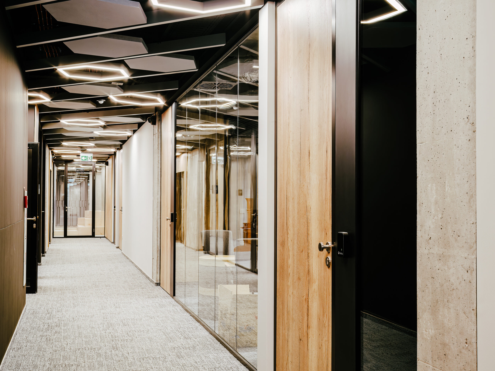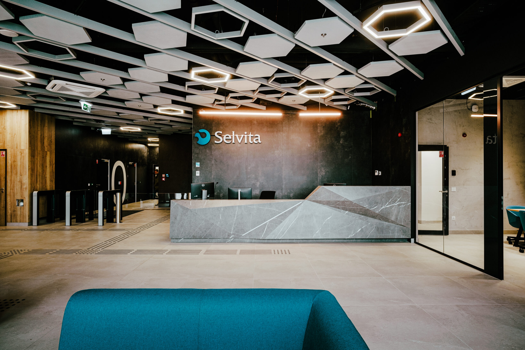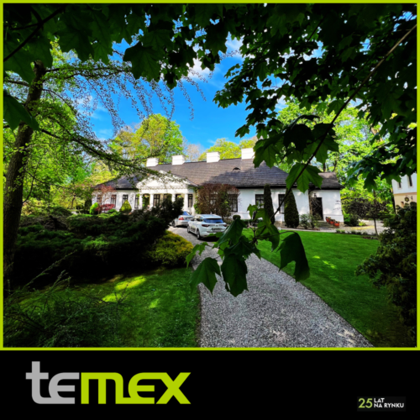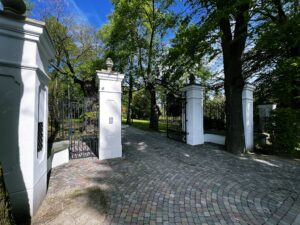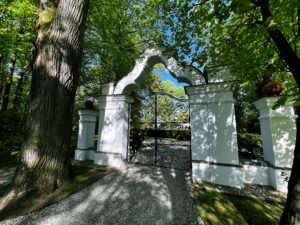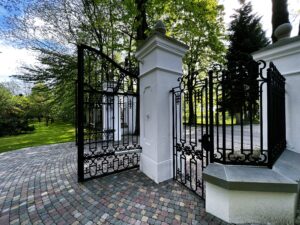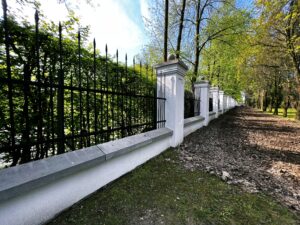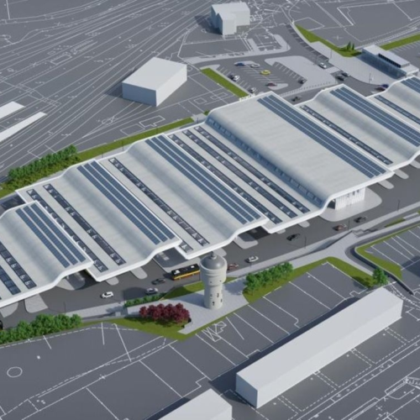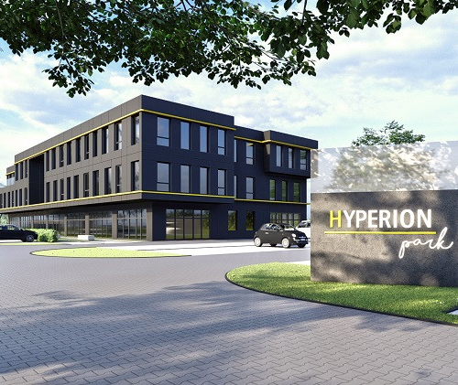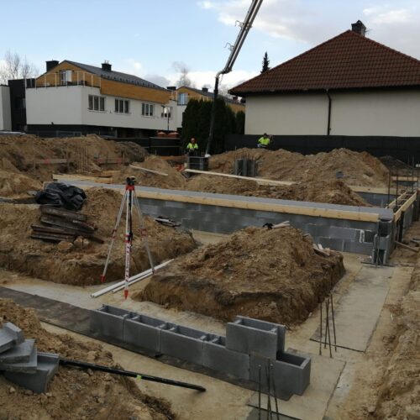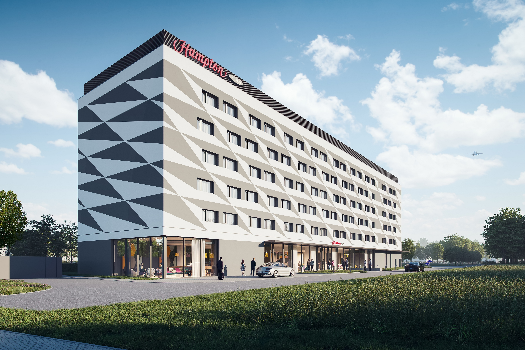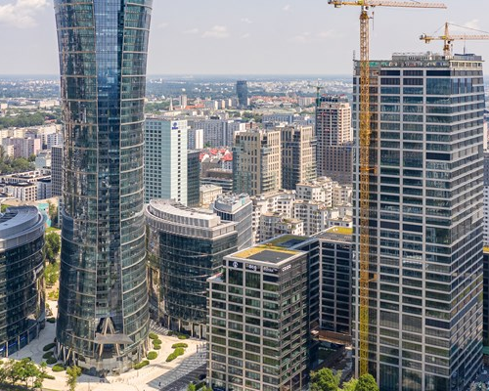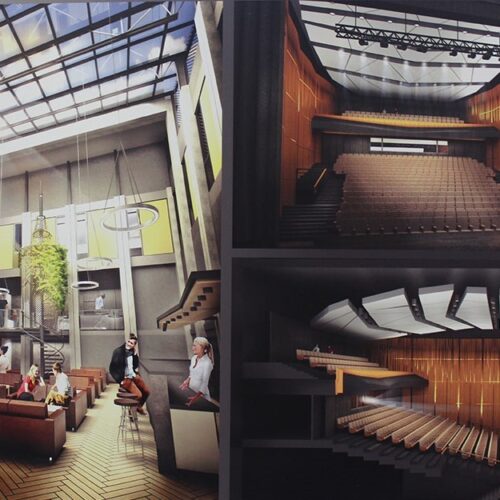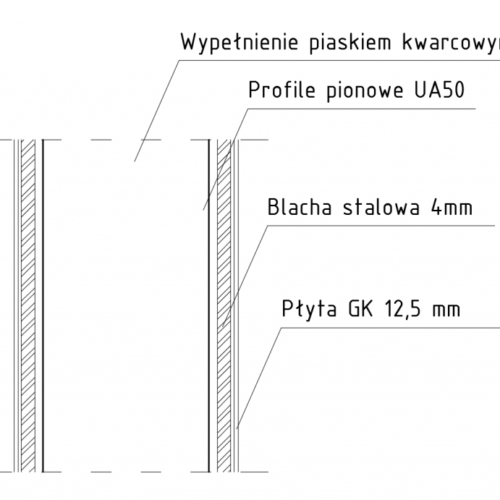Reconstruction of office space in Warsaw Spire for Panattoni: Revolution in Arrangement
In the heart of Warsaw, in the prestigious Warsaw Spire building, TEMEX has undertaken an ambitious project – a comprehensive reconstruction of office space. As part of this innovative transformation, a team of specialists carried out thorough construction and installation dismantling, transforming the existing space in accordance with the new vision.
The new room layout was designed with functionality and aesthetics in mind, with new plasterboard and glass walls that harmonize harmoniously with a variety of finishes – from vinyl wallpapers and photo wallpapers, through felt cladding, to Baux panels and veneer.
Unusual details, such as acoustic curtains and foils with variable transparency, add character and depth to the interior. The whole is complemented by felt ceilings, wooden and mineral strips, which create a coherent and elegant whole.
We also did not forget about the practical aspects of arrangement – the delivery of furniture, including modern kitchen furniture with household appliances, functional wardrobes and innovative furniture solutions, such as free-standing seats with flower pots or conference tables.
The final accent is the adaptation of existing building and sanitary installations to the new arrangement, including decorative fixtures that emphasize the modern character of the space.
Thanks to this project, the space in Warsaw Spire has become a symbol of modernity and luxury for Panattoni, while being an example of excellence in design and workmanship.
Photo Documentation may not be distributed or used for any purposes by third parties.

